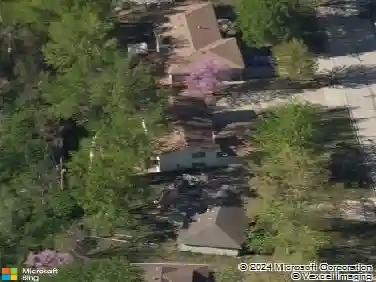

Member Features
Find Real Estate Bargain!
Full foreclosure details
Home value, equity and ownership info
Find homes priced below market
Get full access with a FREE Account
Already a member?
$712,500
Listing Price4beds
3baths
3,358sqft
10,454sqft lot
1101 Juniper Ln, Lawrence, KS 66049
Member Features
Find Real Estate Bargain!
Full foreclosure details
Home value, equity and ownership info
Find homes priced below market
Get full access with a FREE Account
Already a member?
For Sale
Pending
Off Market
Home type
Price / sqft
Year built
Home Details
Beautiful Home with Great Curb Appeal! Quality built with a functional floor plan and very spacious rooms throughout. Stunning 17X11 sun room allows for copious natural light and beckons you to come sit awhile. It provides the potential to be your 5th bedroom. All the desirable amenities and more in this lovely home. North living room wall boasts a wall-to-wall shelving unit that provides ample space for your books or your favorite art pieces. This unit surrounds the cozy direct vent fireplace. Kitchen area is off the chain! Gorgeous granite countertops, situated upon custom alder wood cabinetry, which creates a beautiful and elegant look. Oh, did I mention soft closing drawers and cabinet doors? Couple this with the enormous kitchen island and you just can't help but be inspired to feed and entertain your family and friends. Fire up the high end gas stove and get that gourmet meal on the table. Custom range hood "tops" it all off. Nice roomy pantry with microwave oven and wine fridge. You will also love the spacious laundry and mudroom. Beautiful primary suite with oversized shower, double sinks, alder wood cabinet, and a great closet! There's a 2nd bedroom with a pretty window bench & a full bath on main level as well. You be impressed with the entry way and the attractive staircase. Rich dark trim work accents the hardwood flooring, luxury tile, and carpeting. The 3rd & 4th bedrooms have large closets and are located in the finished walk-out basement. 29X18 family room tha
Interior Details
3358
4
3
Has Heating:
Yes
Heating Type:
Yes
Has Cooling:
Yes
Cooling Type:
N/A
Has Fuel:
No
Fuel Type:
N/A
Has Basement:
No
Basement Type:
Finished
Has Flooring:
No
Flooring Type:
N/A
Has Fireplace:
Yes
Fireplace Type:
Yes
Property Details
10454
No
No
Type:
Garage, Attached
Location:
N/A
Status:
N/A
Number of Spaces:
3
No
No
No
No
Yes
No
No
Construction Details
Ranch
Wood
N/A
N/A
Composition Shingle
Tax History
Year
Amount
Land
Improvement
Percent Change
Assessment
2020
$7,610
$8,625
$48,358
--%
$56,983
2019
$2,445
$8,625
$9,933
--%
$18,558
2018
$7
$0
$0
--%
$0
Average Home Price in 66049
Calculators
Mortgage
Mortgage Calculator
Details for 1101 JUNIPER LN

Property Debt

Foreclosure Contact Details

Current Owner
Transaction History
Similar Homes Nearby
Guides for Juniper Ln

Omaha’s real estate market displayed significant activity with a seasonal peak in sold properties and fluctuations in property values and demand, alongside notable price differences between Douglas and Sarpy Counties and varied trends in nearby cities, indicating a dynamic and diverse housing market





