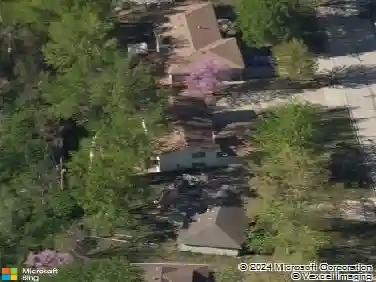

Member Features
Find Real Estate Bargain!
Full foreclosure details
Home value, equity and ownership info
Find homes priced below market
Get full access with a FREE Account
Already a member?
$940,000
Listing Price5beds
3baths
3,815sqft
131,551sqft lot
976 E 1512 Rd, Lawrence, KS 66046
Member Features
Find Real Estate Bargain!
Full foreclosure details
Home value, equity and ownership info
Find homes priced below market
Get full access with a FREE Account
Already a member?
For Sale
Pending
Off Market
Home type
Price / sqft
Year built
Home Details
The perfect mix of both charm and luxury awaits in this stunning, custom-built Rod Laing home, located on 3 beautiful acres just minutes from Lawrence and Baldwin City. This immaculate, one-level living home features 5 bedrooms, 3 bathrooms, and 6th room with large daylight windows perfect for use as an office, exercise room, or non-conforming 6th bedroom complete with murphy bed. Open floor plan with beautiful hardwoods, vaulted ceilings, exposed wood beams, and large windows (some with power shades). The peaceful primary bedroom offers a spa-like retreat with ensuite, including free standing tub, large shower, heated tile flooring, and large walk-in closet connecting to the laundry room. The gourmet kitchen has large island perfect for entertaining, gas cooktop and electric oven, range hood, quartz counter tops, custom cabinet, and walk-in pantry. Let's not forget the spacious basement with 9' ceilings complete with rec room, surround sound, wet bar with dishwasher and microwave, and a walk-out to the covered patio plumbed and wired for a hot tub. Along with the beautiful interior, exterior landscaping and hardscaping, security system, sprinkler system, a screened-in deck with views overlooking the neighboring pond, and 3 acres of peaceful countryside, this property has it all! Prime location allowing for an easy commute to Lawrence, Baldwin, Eudora, DeSoto, KC and surrounding. You won't want to miss this!
Interior Details
3815
5
3
Has Heating:
Yes
Heating Type:
Yes
Has Cooling:
Yes
Cooling Type:
N/A
Has Fuel:
No
Fuel Type:
N/A
Has Basement:
No
Basement Type:
Finished
Has Flooring:
No
Flooring Type:
N/A
Has Fireplace:
No
Fireplace Type:
N/A
Property Details
131551
Yes
No
Type:
Garage, Attached
Location:
N/A
Status:
N/A
Number of Spaces:
3
No
No
No
No
Yes
No
No
Construction Details
Ranch
Wood
N/A
N/A
Composition Shingle
Tax History
Year
Amount
Land
Improvement
Percent Change
Assessment
2020
$1,116
$9,293
$0
--%
$9,293
2019
$1,123
$9,360
$0
--%
$9,360
2018
$7
$63
$0
--%
$63
2017
$7
$0
$0
--%
$0
Average Home Price in 66046
Calculators
Mortgage
Mortgage Calculator
Details for 976 E 1512 RD

Property Debt

Foreclosure Contact Details

Current Owner
Transaction History
Similar Homes Nearby
Guides for 1512 Rd

Omaha’s real estate market displayed significant activity with a seasonal peak in sold properties and fluctuations in property values and demand, alongside notable price differences between Douglas and Sarpy Counties and varied trends in nearby cities, indicating a dynamic and diverse housing market





