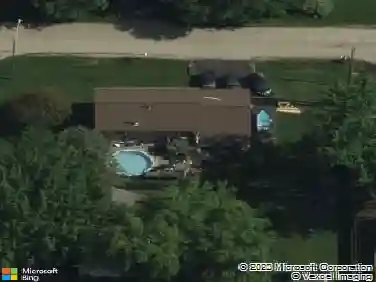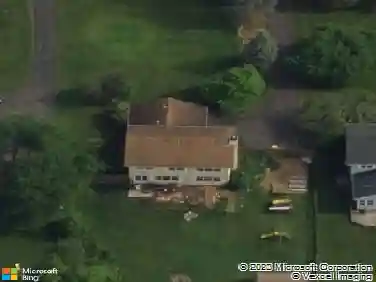
Member Features
Find Real Estate Bargain!
Full foreclosure details
Home value, equity and ownership info
Find homes priced below market
Get full access with a FREE Account
Already a member?
$364,900
Listing Price4beds
3baths
3,432sqft
65,340sqft lot
2808 N Baycliff Dr, Mchenry, IL 60050
Member Features
Find Real Estate Bargain!
Full foreclosure details
Home value, equity and ownership info
Find homes priced below market
Get full access with a FREE Account
Already a member?
For Sale
Pending
Off Market
Home type
Price / sqft
Year built
Home Details
Welcome home in this beautiful contemporary home on the canal leading to the Fox River just south of the Chain o'Lakes! Bring your pontoon and enjoy all the fall, spring and summer fun! Nestled in the cul de sac in unincorporated McHenry. Golf carts allowed in this small subdivision. This home has a 3 car attached garage and large detached hidden outbuilding with garage door and electric (~12x30) to make into a hobby shop or store your lake toys for the winter season. Walking into this spacious home you will see the open floor concept with large windows that give lots of natural light throughout the day. The family room has a beautiful stone see through wood burning fireplace. Custom chef's kitchen with beautiful wood cabinets and gorgeous matching granite countertops. DKS commercial range/over and other high end appliances make this perfect for those who love to cook and entertain! The fireplace also features a BBQ pit! How great is this for all the entertaining and for sports games at home. Just a 1/2 a flight of stairs takes you down to a large media room ready and a third bathroom for you to deck out as you wish! Master suite has its own private porch for those morning coffees to look out at the canal or private side yard. All of this on 1.31 acres! This place is amazing. You have to come see it and make it yours!
Interior Details
3432
4
3
Has Heating:
Yes
Heating Type:
Forced Air
Has Cooling:
Yes
Cooling Type:
Central
Has Fuel:
No
Fuel Type:
N/A
Has Basement:
No
Basement Type:
Finished
Has Flooring:
No
Flooring Type:
N/A
Has Fireplace:
Yes
Fireplace Type:
Yes
Property Details
65340
No
No
Type:
Garage, Attached
Location:
N/A
Status:
N/A
Number of Spaces:
3
No
No
No
No
Yes
No
No
Construction Details
A-frame
Wood
Raised (unspecified)
N/A
N/A
Tax History
Year
Amount
Land
Improvement
Percent Change
Assessment
2019
$13,833
$50,202
$99,106
--%
$149,308
2018
$14,691
$47,926
$94,612
--%
$142,538
2017
$14,138
$44,980
$88,796
--%
$133,776
2016
$13,703
$42,037
$82,987
--%
$125,024
2015
$13,515
$39,141
$77,269
--%
$116,410
2013
$13,418
$41,388
$81,704
--%
$123,092
2012
$13,095
$44,963
$88,760
--%
$133,723
2011
$12,399
$48,990
$96,710
--%
$145,700
Average Home Price in 60050
Nearby Properties
Zip Code
Price
Bed
Bath
Sqft
Lot
Sold Date
$364,900
$364,900
4 Beds
3 Baths
3,432 Sqft
65,340 Lot (sqft)
Sold 10/02/2021
Calculators
Mortgage
Mortgage Calculator
Details for 2808 N BAYCLIFF DR

Property Debt

Foreclosure Contact Details







