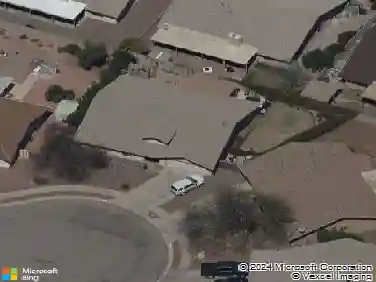

Member Features
Find Real Estate Bargain!
Full foreclosure details
Home value, equity and ownership info
Find homes priced below market
Get full access with a FREE Account
Already a member?
$488,500
Listing Price3beds
2baths
1,992sqft
--sqft lot
5251 W Toronto Highlands Ln, Tucson, AZ 85742
Member Features
Find Real Estate Bargain!
Full foreclosure details
Home value, equity and ownership info
Find homes priced below market
Get full access with a FREE Account
Already a member?
For Sale
Pending
Off Market
Home type
Price / sqft
Year built
Home Details
Range pricing- seller will accept or counter between $488,500-515,000. This charming home that offers 3-bed, 2-bath property in Camino De Oeste. A 2.5-car garage & a desert landscape are just the beginning. Discover a desirable open layout that establishes a smooth connection between spaces! Enhanced by a neutral palette, tons of natural light, tile flooring in common areas, , soft carpet in bedrooms. Gourmet kitchen boasts SS appliances w/cooktop gas, granite counters, a pantry, tile backsplash, ample white cabinets, and an island w/breakfast bar. Flexible den/office just off the front entry! Main bedroom has a barn door that opens to the ensuite w/dual sinks. Moving outdoors, your private retreat awaits in the backyard! Featuring a covered patio, lush lawn, & well-laid pavers with View
Interior Details
1992
3
2
Has Heating:
Yes
Heating Type:
Forced Air
Has Cooling:
Yes
Cooling Type:
Refrigerator
Has Fuel:
No
Fuel Type:
N/A
Has Basement:
No
Basement Type:
No Basement
Has Flooring:
No
Flooring Type:
N/A
Has Fireplace:
No
Fireplace Type:
N/A
Property Details
N/A
No
No
Type:
N/A
Location:
N/A
Status:
N/A
Number of Spaces:
N/A
N/A
N/A
N/A
N/A
N/A
N/A
N/A
Construction Details
N/A
Wood
N/A
N/A
Tile
Tax History
Year
Amount
Land
Improvement
Percent Change
Assessment
2020
$2,692
$0
$0
--%
$6,682
2019
$1,049
$0
$0
--%
$6,985
2018
$356
$0
$0
--%
$0
0
$0
$0
$0
--%
$0
Average Home Price in 85742
Nearby Properties
Zip Code
Price
Bed
Bath
Sqft
Lot
Sold Date
$389,000
$389,000
-- Beds
2 Baths
1,873 Sqft
6,474 Lot (sqft)
Sold 03/27/2024
$486,243
-- Beds
-- Baths
1,992 Sqft
0 Lot (sqft)
Sold 03/12/2024
$389,470
$389,470
-- Beds
2 Baths
1,878 Sqft
7,150 Lot (sqft)
Sold 03/11/2024
$247,897
$247,897
-- Beds
3 Baths
1,846 Sqft
5,198 Lot (sqft)
Sold 02/19/2024
$408,893
$408,893
-- Beds
2 Baths
2,166 Sqft
7,055 Lot (sqft)
Sold 01/01/2024
$488,500
3 Beds
2 Baths
1,992 Sqft
0 Lot (sqft)
Sold 03/18/2024
Calculators
Mortgage
Mortgage Calculator
Details for 5251 W TORONTO HIGHLANDS LN

Property Debt

Foreclosure Contact Details







