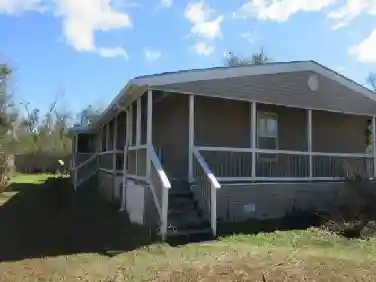
Member Features
Find Real Estate Bargain!
Full foreclosure details
Home value, equity and ownership info
Find homes priced below market
Get full access with a FREE Account
Already a member?
$380,000
Listing Price3beds
2baths
1,806sqft
8,494sqft lot
3916 Sandpine Way, Panama City, FL 32404
Member Features
Find Real Estate Bargain!
Full foreclosure details
Home value, equity and ownership info
Find homes priced below market
Get full access with a FREE Account
Already a member?
For Sale
Pending
Off Market
Home type
Price / sqft
Year built
Home Details
CURRENTLY UNDER CONTRACT, SELLER WILL CONSIDER BACKUP OFFERSASSUMABLE FHA LOAN AT 3.875%****Welcome to 3916 Sandpine Way, a builder's masterpiece located on one of the largest lots in the St. Joe Development of College Station. With approximately 1800 sq ft of living space, this 2022 construction has been designed with comfort in mind. The kitchen features pristine Calacatta quartz countertops, a touch kitchen faucet matching the LG stainless steel appliances, white tile backsplash and large range hood which contrasts effortlessly with the gray cabinetry. This split floor plan includes 3 bedrooms and 2 full bathrooms plus an additional space located off the living room that could be utilized as an office area, an additional bedroom, or potential playroom for children. The primary bedroom is spacious and the ensuite bath contains a double vanity, freestanding soaking tub, a separate tiled walk-in shower, and an oversized walk-in closet. Head outside and you will notice a fully screened-in porch with wood beadboard on the ceiling adding to the overall character and charm that this home has to offer. The exterior of the home has been fully equipped with gutters and contains a privacy-fenced backyard which overlooks a peaceful pond within the neighborhood. Other notable features of the home include attractive luxury vinyl plank flooring, Honeywell touch screen thermostat, updated lighting and fan package, window treatments throughout, and an oversized double driveway ideal for ad
Interior Details
1806
3
2
Has Heating:
Yes
Heating Type:
Forced Air
Has Cooling:
Yes
Cooling Type:
Central
Has Fuel:
No
Fuel Type:
N/A
Has Basement:
No
Basement Type:
No Basement
Has Flooring:
No
Flooring Type:
N/A
Has Fireplace:
No
Fireplace Type:
N/A
Property Details
8494
No
No
Type:
N/A
Location:
N/A
Status:
N/A
Number of Spaces:
N/A
N/A
N/A
N/A
N/A
N/A
N/A
N/A
Construction Details
N/A
Brick
N/A
N/A
Shingle
Tax History
Year
Amount
Land
Improvement
Percent Change
Assessment
Average Home Price in 32404
Nearby Properties
Zip Code
Price
Bed
Bath
Sqft
Lot
Sold Date
$345,285
4 Beds
2 Baths
1,669 Sqft
7,100 Lot (sqft)
Sold 01/12/2024
$376,206
3 Beds
2 Baths
1,768 Sqft
9,731 Lot (sqft)
Sold 01/12/2024
$344,916
3 Beds
2 Baths
1,846 Sqft
8,700 Lot (sqft)
Sold 01/12/2024
$334,545
3 Beds
2 Baths
1,926 Sqft
7,231 Lot (sqft)
Sold NaN/NaN/NaN
$380,000
3 Beds
2 Baths
1,806 Sqft
8,494 Lot (sqft)
Sold 04/06/2024
$350,000
4 Beds
3 Baths
1,976 Sqft
8,973 Lot (sqft)
Sold 10/02/2021
$354,000
3 Beds
2 Baths
1,801 Sqft
8,700 Lot (sqft)
Sold 04/03/2024
Calculators
Mortgage
Mortgage Calculator
Details for 3916 SANDPINE WAY

Property Debt

Foreclosure Contact Details







