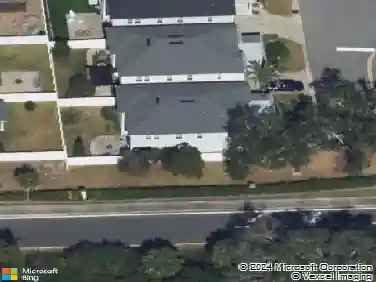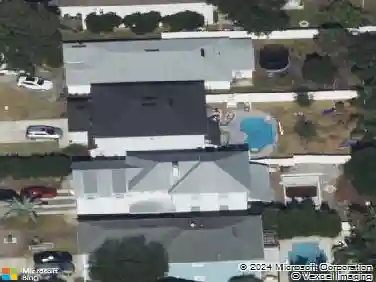

Member Features
Find Real Estate Bargain!
Full foreclosure details
Home value, equity and ownership info
Find homes priced below market
Get full access with a FREE Account
Already a member?
$584,900
Listing Price3beds
2baths
1,162sqft
4,710sqft lot
1476 Eastwind Dr, Jacksonville Beach, FL 32250
Member Features
Find Real Estate Bargain!
Full foreclosure details
Home value, equity and ownership info
Find homes priced below market
Get full access with a FREE Account
Already a member?
For Sale
Off Market
Home type
Price / sqft
Year built
Home Details
Open House Saturday April 20th 10am-12pm. Welcome to your dream home in Jacksonville Beach! This exquisite corner lot residence boasts an impressive array of upgrades, totaling over $80,000 since 2021, ensuring comfort, style, and functionality at every turn. From the moment you arrive, discover the impeccable transformation, starting with the painted exterior that enhances the curb appeal. As you enter, be greeted by the seamless flow of porcelain tile flooring that extends throughout the entire home, creating a cohesive and luxurious ambiance. No detail has been overlooked in this meticulously upgraded home. From the addition of beautiful plantation shutters in the bedrooms to the sleek built-in shelving for maximizing space & organization, every feature has been thoughtfully chosen to elevate your living experience. (cont.) Entertain with ease in the spacious living room, adorned with ceiling fans to keep you cool on warmer days and upgraded lighting that sets the perfect mood for any occasion. The adjacent kitchen is a culinary enthusiast's delight, equipped with top-of-the-line GE stainless steel appliances, stunning quartz countertops, cabinets embellished with crown molding, and a stylish tile backsplash. Retreat to the owner's suite, where a tranquil oasis awaits. Discover plenty of storage and room for the shopping enthusiasts wardrobe in the walk-in closet and enjoy indulging in the spa-like atmosphere of the upgraded bathroom, complete with a beautiful tile
Interior Details
1162
3
2
Has Heating:
Yes
Heating Type:
Forced Air
Has Cooling:
Yes
Cooling Type:
Central
Has Fuel:
Yes
Fuel Type:
Electric
Has Basement:
No
Basement Type:
No Basement
Has Flooring:
No
Flooring Type:
Carpet
Has Fireplace:
No
Fireplace Type:
N/A
Property Details
4710
No
No
Type:
N/A
Location:
N/A
Status:
N/A
Number of Spaces:
N/A
No
No
No
No
Yes
No
No
Construction Details
N/A
Aluminum/vinyl
N/A
Gable/hip
Composition Shingle
Tax History
Year
Amount
Land
Improvement
Percent Change
Assessment
2020
$4,805
$150,000
$112,430
--%
$262,430
2019
$4,868
$150,000
$112,205
--%
$262,205
2018
$4,616
$150,000
$105,760
--%
$255,760
2017
$4,162
$100,000
$119,821
--%
$219,821
2016
$2,406
$0
$0
--%
$167,273
2014
$2,455
$0
$0
--%
$164,793
2013
$2,431
$0
$0
--%
$162,358
2012
$2,370
$0
$0
--%
$165,966
Average Home Price in 32250
Nearby Properties
Zip Code
Price
Bed
Bath
Sqft
Lot
Sold Date
$461,520
3 Beds
2 Baths
1,288 Sqft
8,142 Lot (sqft)
Sold 02/08/2024
$584,900
3 Beds
2 Baths
1,162 Sqft
4,710 Lot (sqft)
Sold 02/20/2024
Calculators
Mortgage
Mortgage Calculator
Details for 1476 EASTWIND DR

Property Debt

Foreclosure Contact Details

Current Owner
Transaction History
Similar Homes Nearby
Guides for Eastwind Dr

This blog post provides an in-depth analysis of the real estate market trends in Jacksonville, Florida and nearby areas based on key metrics such as average property values, sold prices per square foot, and property counts. The data reveals a dynamic marketplace with fluctuating property values and varying sold prices per square foot.





