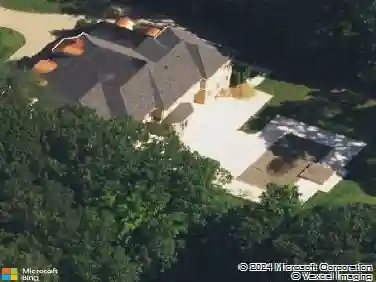

Member Features
Find Real Estate Bargain!
Full foreclosure details
Home value, equity and ownership info
Find homes priced below market
Get full access with a FREE Account
Already a member?
$1,999,888
Listing Price6beds
3.5baths
3,476sqft
18,644sqft lot
40 Amherst Rd, Great Neck, NY 11021
Member Features
Find Real Estate Bargain!
Full foreclosure details
Home value, equity and ownership info
Find homes priced below market
Get full access with a FREE Account
Already a member?
For Sale
Pending
Off Market
Home type
Price / sqft
Year built
Home Details
Prime Great Neck Estates Elegant Tudor Ranch. 6 Bedrooms, 3.5 Baths w/Radiant Heat. This Beautiful Home is Expanded and Renovated, while keeping its Classic Charm with Many Architectural Details. The Chef's EIK Contains High-End Appliances from Sub-Zero and Wolf, an Oversized Island, and Breakfast Area. The Home is Adorned by a Family Room, and Formal Dining Room. The Banquet Sized Living Room has a Dramatic Cathedral Ceiling, a Large Wood Burning Fireplace, and Wood Millwork. The Ground Floor Primary Bedroom Suite also features a Cathedral Ceiling and a Luxurious Designer Bathroom. The house is set on a Flat Almost 1/2 Acre Landscaped Property with a Brick Patio and Large Chess Set. Prime Location Near Town, Schools, and LIRR. Village Amenities include Private Police Department, Waterfront Olympic Pool, Summer/Winter Tennis Courts, Boating Facility, Summer Camp, and More. South Schools District, w/North as Optional by Sixth Grade.
Interior Details
3476
6
3.5
Has Heating:
Yes
Heating Type:
Central
Has Cooling:
Yes
Cooling Type:
Central
Has Fuel:
Yes
Fuel Type:
Oil
Has Basement:
No
Basement Type:
Finished
Has Flooring:
No
Flooring Type:
N/A
Has Fireplace:
Yes
Fireplace Type:
Yes
Property Details
18644
Yes
Yes
Type:
N/A
Location:
N/A
Status:
N/A
Number of Spaces:
N/A
No
No
No
No
Yes
No
No
Construction Details
Tudor
Stucco
Block (unspecified)
N/A
Wood Shingle
Tax History
Year
Amount
Land
Improvement
Percent Change
Assessment
2019
$16,961
$866
$713
--%
$1,579
2019
$16,961
$1,894
$108
--%
$2,002
2018
$16,211
$1,894
$242
--%
$2,136
2016
$16,780
$1,894
$375
--%
$2,269
2016
$16,780
$1,894
$606
--%
$2,500
2015
$16,871
$1,894
$636
--%
$2,530
2014
$15,717
$2,529
$849
--%
$3,378
2012
$14,389
$2,529
$849
--%
$3,378
Average Home Price in 11021
Nearby Properties
Zip Code
Price
Bed
Bath
Sqft
Lot
Sold Date
$1,999,888
$1,999,888
6 Beds
3.5 Baths
3,476 Sqft
18,644 Lot (sqft)
Sold 02/29/2024
$1,488,560
$1,488,560
-- Beds
4 Baths
3,221 Sqft
14,810 Lot (sqft)
Sold NaN/NaN/NaN
Calculators
Mortgage
Mortgage Calculator
Details for 40 AMHERST RD

Property Debt

Foreclosure Contact Details







