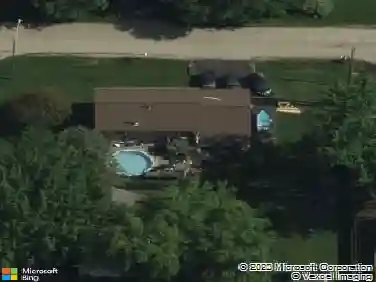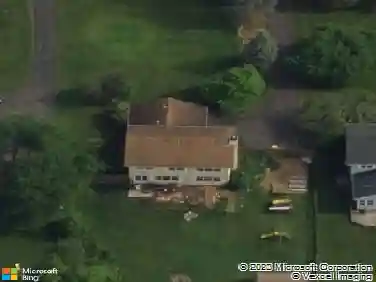

Member Features
Find Real Estate Bargain!
Full foreclosure details
Home value, equity and ownership info
Find homes priced below market
Get full access with a FREE Account
Already a member?
$575,000
Listing Price4beds
2.5baths
3,562sqft
43,560sqft lot
6206 Whiteoak Dr, Mchenry, IL 60050
Member Features
Find Real Estate Bargain!
Full foreclosure details
Home value, equity and ownership info
Find homes priced below market
Get full access with a FREE Account
Already a member?
For Sale
Off Market
Home type
Price / sqft
Year built
Home Details
Welcome to this absolutely amazing Martin Woods home! Meticulously maintained inside and out! Enter through the front door to an impressive two-story foyer. The formal living room to the right is great for entertaining or would make a fabulous office space. A gorgeous two-story, double-sided stone fireplace welcomes you into the spacious family room with newer rich, dark wood laminate floors. Light & bright kitchen with three new skylights, island, breakfast area, granite countertops and stainless steel appliances, including double ovens. A built-in dry bar leads to the formal dining room. This home also features a convenient first floor master suite. The massive master bedroom boasts double closets, newer wood laminate and ceiling up lighting. The master bathroom has dual vanities, soaking tub, huge luxury shower and private toilet room. A powder room and laundry room complete the main level. Head upstairs to two bedrooms and full bathroom on one wing and a third bedroom and loft on the other wing. The finished basement is a huge bonus with so much additional square footage to enjoy, plus tons of storage in the concrete crawl space. The backyard of this home is an absolute dream! Paver patio with granite bar and gas grill hook up, as well as a serene koi pond. There is also a gazebo and shed in this fully fenced & flat yard. Plus, it backs to a pond which welcomes peacefulness and occasional wildlife. All mechanicals & roof less than 10 years old! New furnace 2018, AC 2021,
Interior Details
3562
4
2.5
Has Heating:
Yes
Heating Type:
Central
Has Cooling:
Yes
Cooling Type:
Central
Has Fuel:
No
Fuel Type:
N/A
Has Basement:
No
Basement Type:
Finished
Has Flooring:
No
Flooring Type:
N/A
Has Fireplace:
Yes
Fireplace Type:
Yes
Property Details
43560
No
No
Type:
N/A
Location:
N/A
Status:
N/A
Number of Spaces:
N/A
No
No
No
No
Yes
No
No
Construction Details
Other
Stone
Raised (unspecified)
N/A
N/A
Tax History
Year
Amount
Land
Improvement
Percent Change
Assessment
2019
$11,861
$21,124
$104,902
--%
$126,026
2018
$13,430
$21,488
$106,707
--%
$128,195
2017
$13,493
$20,167
$100,147
--%
$120,314
2016
$13,089
$18,848
$93,595
--%
$112,443
2015
$12,943
$17,549
$87,146
--%
$104,695
2013
$12,677
$18,556
$90,487
--%
$109,043
2012
$12,391
$20,159
$98,302
--%
$118,461
2011
$11,770
$21,965
$107,106
--%
$129,071
Average Home Price in 60050
Nearby Properties
Zip Code
Price
Bed
Bath
Sqft
Lot
Sold Date
$579,371
$579,371
-- Beds
6 Baths
3,324 Sqft
47,012 Lot (sqft)
Sold 03/13/2024
$546,784
$546,784
-- Beds
4 Baths
3,356 Sqft
41,390 Lot (sqft)
Sold 12/07/2023
$575,000
$575,000
4 Beds
2.5 Baths
3,562 Sqft
43,560 Lot (sqft)
Sold 03/05/2024
Calculators
Mortgage
Mortgage Calculator
Details for 6206 WHITEOAK DR

Property Debt

Foreclosure Contact Details







