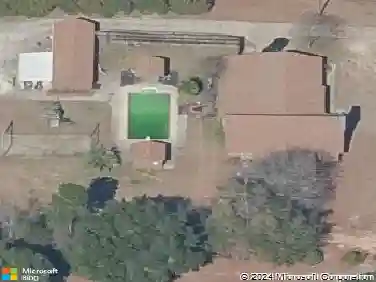

Member Features
Find Real Estate Bargain!
Full foreclosure details
Home value, equity and ownership info
Find homes priced below market
Get full access with a FREE Account
Already a member?
$418,000
Listing Price4beds
2baths
2,430sqft
20,517sqft lot
3074 Killarney Dr, Pace, FL 32571
Member Features
Find Real Estate Bargain!
Full foreclosure details
Home value, equity and ownership info
Find homes priced below market
Get full access with a FREE Account
Already a member?
For Sale
Off Market
Home type
Price / sqft
Year built
Home Details
Open House Sunday April 28th 12:00 PM - 2:00 PM. Stonebrook Village, A Highly sought-after Gated Golf Community in the heart of Pace. This move-in ready 4 bed 2 bath is better than new! Upon arriving you immediately notice the Newer Roof! As you enter through the front door you are greeted with fresh paint throughout, tile flooring and high ceilings. The living room and dining room are to the left and to the right is the 4th bedroom with French doors that can also be used as an office/study. The kitchen offers new granite countertops, backsplash, an island with pull-out drawers, an abundance of beautiful white cabinets, stainless steel appliances; dishwasher, garbage disposal, built-in microwave, stove/oven, NEW Fridge, a large pantry, sun tunnel for extra lighting & a breakfast nook. The family room overlooks the kitchen, offers a NEW 70" TV, built-in bookcases & a wood burning fireplace. The master bedroom is nestled in the back of the home with a ceiling fan, 2 large walk-in closets and double doors that lead out to the back patio. The master bathroom has double vanities, cultured marble, garden tub, walk-in shower, water closet, and a walk-in closet with a closet organizer. The laundry room is off of the kitchen and garage for convenience. Bedrooms 2 & 3 are located on the opposite side of the home and are good in size with ceiling fans. The additional bathroom offers a new vanity and a tub/shower combo. The backyard is your very own oasis; it's fenced in, offers an o
Interior Details
2430
4
2
Has Heating:
Yes
Heating Type:
Forced Air
Has Cooling:
Yes
Cooling Type:
Central
Has Fuel:
No
Fuel Type:
N/A
Has Basement:
No
Basement Type:
No Basement
Has Flooring:
No
Flooring Type:
Wood (unspecified)
Has Fireplace:
Yes
Fireplace Type:
Yes
Property Details
20517
No
No
Type:
N/A
Location:
N/A
Status:
N/A
Number of Spaces:
N/A
No
No
No
No
Yes
No
No
Construction Details
N/A
Brick
Masonry (unspecified)
Gable/hip
Asphalt
Tax History
Year
Amount
Land
Improvement
Percent Change
Assessment
2019
$1,573
$0
$0
--%
$175,973
2018
$1,532
$0
$0
--%
$172,692
2017
$1,459
$35,000
$134,140
--%
$169,140
2016
$2,211
$35,000
$128,957
--%
$163,957
2015
$2,535
$40,000
$143,726
--%
$183,726
2013
$2,454
$0
$0
--%
$170,671
2012
$2,301
$0
$0
--%
$167,511
Average Home Price in 32571
Nearby Properties
Zip Code
Price
Bed
Bath
Sqft
Lot
Sold Date
$418,000
$418,000
4 Beds
2 Baths
2,430 Sqft
20,517 Lot (sqft)
Sold 04/14/2024
Calculators
Mortgage
Mortgage Calculator
Details for 3074 KILLARNEY DR

Property Debt

Foreclosure Contact Details







