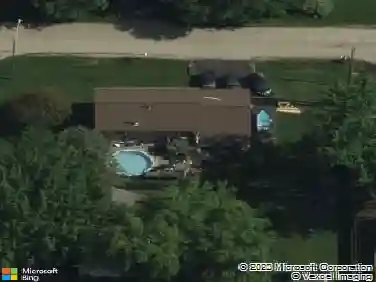
Member Features
Find Real Estate Bargain!
Full foreclosure details
Home value, equity and ownership info
Find homes priced below market
Get full access with a FREE Account
Already a member?
$279,900
Listing Price3beds
5baths
1,080sqft
13,504sqft lot
3515 Forest Rd, Mchenry, IL 60050
Member Features
Find Real Estate Bargain!
Full foreclosure details
Home value, equity and ownership info
Find homes priced below market
Get full access with a FREE Account
Already a member?
For Sale
Pending
Off Market
Home type
Price / sqft
Year built
Home Details
Welcome to your new home! This 3 bedroom 2 bath raised ranch on a large corner lot offers practicality and comfort. With a 2-car attached garage and a fully fenced back yard featuring a two-tiered deck and patio, you'll have ample outdoor space to enjoy! Inside, hardwood floors flow throughout. The main level includes a spacious living room, kitchen with a connected dining area, and sliding glass doors leading to the back deck. This level also hosts the primary bedroom along with two additional bedrooms. A full bath conveniently serves these bedrooms, ensuring comfort and convenience for all. The lower level features a generously sized family room and a versatile bonus room that could easily be transformed into an additional living space, game room, or home gym-- The possibilities are endless! Completing the lower level is a second full bath, a laundry room for added convenience, and ample storage space. Outside, the fenced back yard provides a safe haven for children and pets to play freely, while the two-tiered deck and patio offer plenty of space for outdoor entertaining and relaxation. **View the Virtual 3D Tour to preview the home easily.**
Interior Details
1080
3
5
Has Heating:
Yes
Heating Type:
Central
Has Cooling:
Yes
Cooling Type:
Central
Has Fuel:
No
Fuel Type:
N/A
Has Basement:
No
Basement Type:
No Basement
Has Flooring:
No
Flooring Type:
N/A
Has Fireplace:
No
Fireplace Type:
N/A
Property Details
13504
No
No
Type:
Garage, Attached
Location:
N/A
Status:
N/A
Number of Spaces:
2
N/A
N/A
N/A
N/A
N/A
N/A
N/A
Construction Details
Raised Ranch
Aluminum/vinyl
Raised (unspecified)
N/A
N/A
Tax History
Year
Amount
Land
Improvement
Percent Change
Assessment
2019
$5,108
$11,852
$43,715
--%
$55,567
2018
$4,171
$8,481
$33,969
--%
$42,450
2017
$4,089
$8,125
$32,544
--%
$40,669
2016
$4,014
$7,752
$31,050
--%
$38,802
2015
$3,957
$7,273
$29,130
--%
$36,403
2013
$3,774
$7,378
$29,550
--%
$36,928
2012
$3,646
$7,838
$31,393
--%
$39,231
2011
$3,400
$8,333
$33,376
--%
$41,709
Average Home Price in 60050
Nearby Properties
Zip Code
Price
Bed
Bath
Sqft
Lot
Sold Date
$309,413
$309,413
3 Beds
4 Baths
932 Sqft
10,890 Lot (sqft)
Sold 03/13/2024
$217,325
$217,325
3 Beds
3 Baths
925 Sqft
9,148 Lot (sqft)
Sold NaN/NaN/NaN
$274,999
$274,999
3 Beds
5 Baths
1,026 Sqft
12,197 Lot (sqft)
Sold NaN/NaN/NaN
$279,900
$279,900
3 Beds
5 Baths
1,080 Sqft
13,504 Lot (sqft)
Sold 03/13/2024
$213,087
3 Beds
3 Baths
925 Sqft
9,148 Lot (sqft)
Sold NaN/NaN/NaN
$271,702
$271,702
5 Beds
5 Baths
1,028 Sqft
12,197 Lot (sqft)
Sold NaN/NaN/NaN
Calculators
Mortgage
Mortgage Calculator
Details for 3515 FOREST RD

Property Debt

Foreclosure Contact Details







