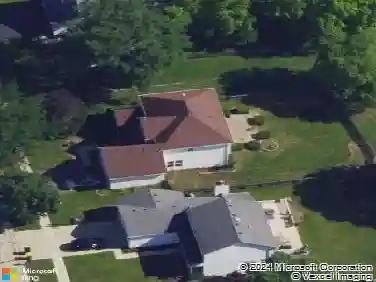

Member Features
Find Real Estate Bargain!
Full foreclosure details
Home value, equity and ownership info
Find homes priced below market
Get full access with a FREE Account
Already a member?
$464,900
Listing Price4beds
2.5baths
2,353sqft
7,405sqft lot
506 S Dollinger Dr, Romeoville, IL 60446
Member Features
Find Real Estate Bargain!
Full foreclosure details
Home value, equity and ownership info
Find homes priced below market
Get full access with a FREE Account
Already a member?
For Sale
Pending
Off Market
Home type
Price / sqft
Year built
Home Details
This beautiful Renwick Place home offers 4 bedrooms and 2.5 baths, 2nd floor loft, and finished basement along with outdoor space including a play set and a spacious 2.5 car extended garage. Located in a lovely neighborhood in the highly desired Plainfield North high school district make this rarely available home a do not miss! From its meticulously designed features to its energy-efficient construction, every aspect reflects the care and attention to detail that homeowners can take immense pride in. The upgraded elevation with stone masonry, custom-made kitchen, and deluxe master suite all speak to the commitment to quality and comfort. Inside, you'll discover thoughtfully crafted spaces, starting with 9' ceilings on the first floor and a convenient second-floor laundry area complemented by a versatile loft space. The heart of this home, the custom-made kitchen, showcases upgraded 42'' maple cabinetry, luxurious granite countertops, a kitchen island with an overhang, and durable QuickStep laminate flooring with GE appliances. The upper-level master suite is a sanctuary, offering a generous built out walk-in closet and a deluxe master bathroom with a double vanity, walk-in shower, and soothing soaker tub. Three additional bedrooms provide ample space for guests. Every corner of this home is adorned with a full architectural trim package, adding to its charm and character. Additional amenities include a full finished basement, additional storage space, fenced in
Interior Details
2353
4
2.5
Has Heating:
No
Heating Type:
None
Has Cooling:
No
Cooling Type:
N/A
Has Fuel:
No
Fuel Type:
N/A
Has Basement:
No
Basement Type:
No Basement
Has Flooring:
No
Flooring Type:
N/A
Has Fireplace:
No
Fireplace Type:
N/A
Property Details
7405
No
No
Type:
N/A
Location:
N/A
Status:
N/A
Number of Spaces:
N/A
N/A
N/A
N/A
N/A
N/A
N/A
N/A
Construction Details
N/A
N/A
N/A
N/A
N/A
Tax History
Year
Amount
Land
Improvement
Percent Change
Assessment
2019
$1,020
$11,094
$0
--%
$11,094
2018
$978
$10,423
$0
--%
$10,423
2017
$953
$9,905
$0
--%
$9,905
2016
$933
$9,447
$0
--%
$9,447
Average Home Price in 60446
Nearby Properties
Zip Code
Price
Bed
Bath
Sqft
Lot
Sold Date
$422,678
3 Beds
3 Baths
2,436 Sqft
7,841 Lot (sqft)
Sold 01/31/2024
$464,900
4 Beds
2.5 Baths
2,353 Sqft
7,405 Lot (sqft)
Sold 04/11/2024
$389,000
4 Beds
2.5 Baths
2,176 Sqft
8,276 Lot (sqft)
Sold 04/09/2024
Calculators
Mortgage
Mortgage Calculator
Details for 506 S DOLLINGER DR

Property Debt

Foreclosure Contact Details







