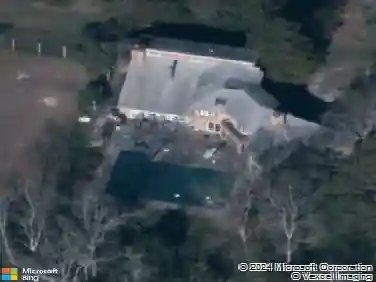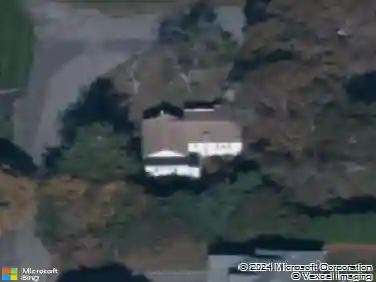

Member Features
Find Real Estate Bargain!
Full foreclosure details
Home value, equity and ownership info
Find homes priced below market
Get full access with a FREE Account
Already a member?
$1,299,000
Listing Price2beds
2baths
2,872sqft
--sqft lot
19 Montauk Hwy # 5, Westhampton, NY 11977
Member Features
Find Real Estate Bargain!
Full foreclosure details
Home value, equity and ownership info
Find homes priced below market
Get full access with a FREE Account
Already a member?
For Sale
Off Market
Home type
Price / sqft
Year built
Home Details
Welcome to The Enclave, the Hamptons' newest condominium development nestled in the heart of Westhampton. Spanning an expansive 1.7 acres, this newly constructed development offers the epitome of Hamptons luxury and convenience. Each spacious unit, spanning around 1,375+/- square feet, showcases thoughtful design with 2 bedrooms, 2 bathrooms, and a modern kitchen adorned with stainless steel appliances. Additional amenities abound, featuring an additional 1,500+/- square feet of finished lower level space, with 10' celling height, a separate one-car garage, a covered porch, and a rear deck-all just moments away from the village and ocean beaches. The Enclave elevates communal living with its state-of-the-art 20 x 40 gunite pool and a charming gazebo, providing residents with a year-round gathering space. As a bonus, each unit will include a one year membership to nearby Tennis and Pickleball Club at The Barn in Westhampton. Situated moments from Westhampton Beach, indulge in exquisite dining, entertainment, boutique shopping, and access to world-class beaches and private beach clubs. Experience the essence of modern Hamptons living within one convenient community at The Enclave.
Interior Details
2872
2
2
Has Heating:
No
Heating Type:
N/A
Has Cooling:
No
Cooling Type:
N/A
Has Fuel:
No
Fuel Type:
N/A
Has Basement:
No
Basement Type:
No Basement
Has Flooring:
No
Flooring Type:
N/A
Has Fireplace:
No
Fireplace Type:
N/A
Property Details
N/A
Yes
Yes
Type:
N/A
Location:
N/A
Status:
N/A
Number of Spaces:
N/A
N/A
N/A
N/A
N/A
N/A
N/A
N/A
Construction Details
N/A
N/A
N/A
N/A
N/A
Tax History
Year
Amount
Land
Improvement
Percent Change
Assessment
Average Home Price in 11977
Nearby Properties
Zip Code
Price
Bed
Bath
Sqft
Lot
Sold Date
$2,195,000
$2,195,000
4 Beds
2.5 Baths
3,128 Sqft
52,708 Lot (sqft)
Sold 07/19/2023
Calculators
Mortgage
Mortgage Calculator
Details for 19 MONTAUK HWY # 5

Property Debt

Foreclosure Contact Details







