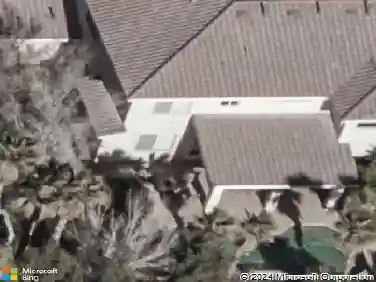

Member Features
Find Real Estate Bargain!
Full foreclosure details
Home value, equity and ownership info
Find homes priced below market
Get full access with a FREE Account
Already a member?
$1,699,000
Listing Price5beds
5.5baths
4,512sqft
7,688sqft lot
212 Harris Peak St, Las Vegas, NV 89138
Member Features
Find Real Estate Bargain!
Full foreclosure details
Home value, equity and ownership info
Find homes priced below market
Get full access with a FREE Account
Already a member?
For Sale
Off Market
Home type
Price / sqft
Year built
Home Details
Welcome to the pinnacle of living the Summerlin lifestyle. Pulte’s popular Vittoria model is waiting for you to enjoy nights on the Mirador taking in the sights of the city. Yet, having access to the glorious mountains surrounding Summerlin West. This home has flex spaces galore, allowing you to craft the experience you have living in this home. Enjoy being elevated 15 feet above your back neighbor and having no neighbor in the front of you. Grand Park will soon join this area of Summerlin West giving you access to the beloved outdoor lifestyle Summerlin is famous for. You’ll be the envy of your neighbors with a 4 car garage, dual tankless water heaters, sushi island, loft, den, formal dining room, walk-in shower and retreat in the primary bedroom. Every secondary bedroom has an ensuite bathroom and there’s a large downstairs bedroom. This home is not just a place to live, you have room to dream in this home and it’s ready for you today.
Interior Details
4512
5
5.5
Has Heating:
Yes
Heating Type:
Forced Air
Has Cooling:
Yes
Cooling Type:
Central
Has Fuel:
No
Fuel Type:
N/A
Has Basement:
No
Basement Type:
No Basement
Has Flooring:
No
Flooring Type:
N/A
Has Fireplace:
No
Fireplace Type:
N/A
Property Details
7688
No
No
Type:
Garage, Built-in
Location:
N/A
Status:
N/A
Number of Spaces:
4
N/A
N/A
N/A
N/A
N/A
N/A
N/A
Construction Details
N/A
Stucco
N/A
N/A
Tile
Tax History
Year
Amount
Land
Improvement
Percent Change
Assessment
Average Home Price in 89138
Nearby Properties
Zip Code
Price
Bed
Bath
Sqft
Lot
Sold Date
$--
5 Beds
6 Baths
4,659 Sqft
7,357 Lot (sqft)
Sold 04/22/2024
$--
6 Beds
5 Baths
3,869 Sqft
7,196 Lot (sqft)
Sold 04/18/2024
$1,524,798
$1,524,798
6 Beds
5 Baths
3,869 Sqft
7,144 Lot (sqft)
Sold 04/08/2024
$--
5 Beds
6 Baths
3,975 Sqft
10,624 Lot (sqft)
Sold 04/01/2024
$1,759,104
$1,759,104
5 Beds
6 Baths
4,643 Sqft
7,440 Lot (sqft)
Sold 03/14/2024
$1,578,520
$1,578,520
4 Beds
5 Baths
3,892 Sqft
10,585 Lot (sqft)
Sold 03/05/2024
$1,771,438
$1,771,438
5 Beds
6 Baths
4,643 Sqft
7,170 Lot (sqft)
Sold 02/15/2024
$1,510,253
$1,510,253
4 Beds
4 Baths
3,842 Sqft
11,909 Lot (sqft)
Sold 02/08/2024
$--
5 Beds
6 Baths
3,975 Sqft
10,598 Lot (sqft)
Sold 01/29/2024
Calculators
Mortgage
Mortgage Calculator
Details for 212 HARRIS PEAK ST

Property Debt

Foreclosure Contact Details







